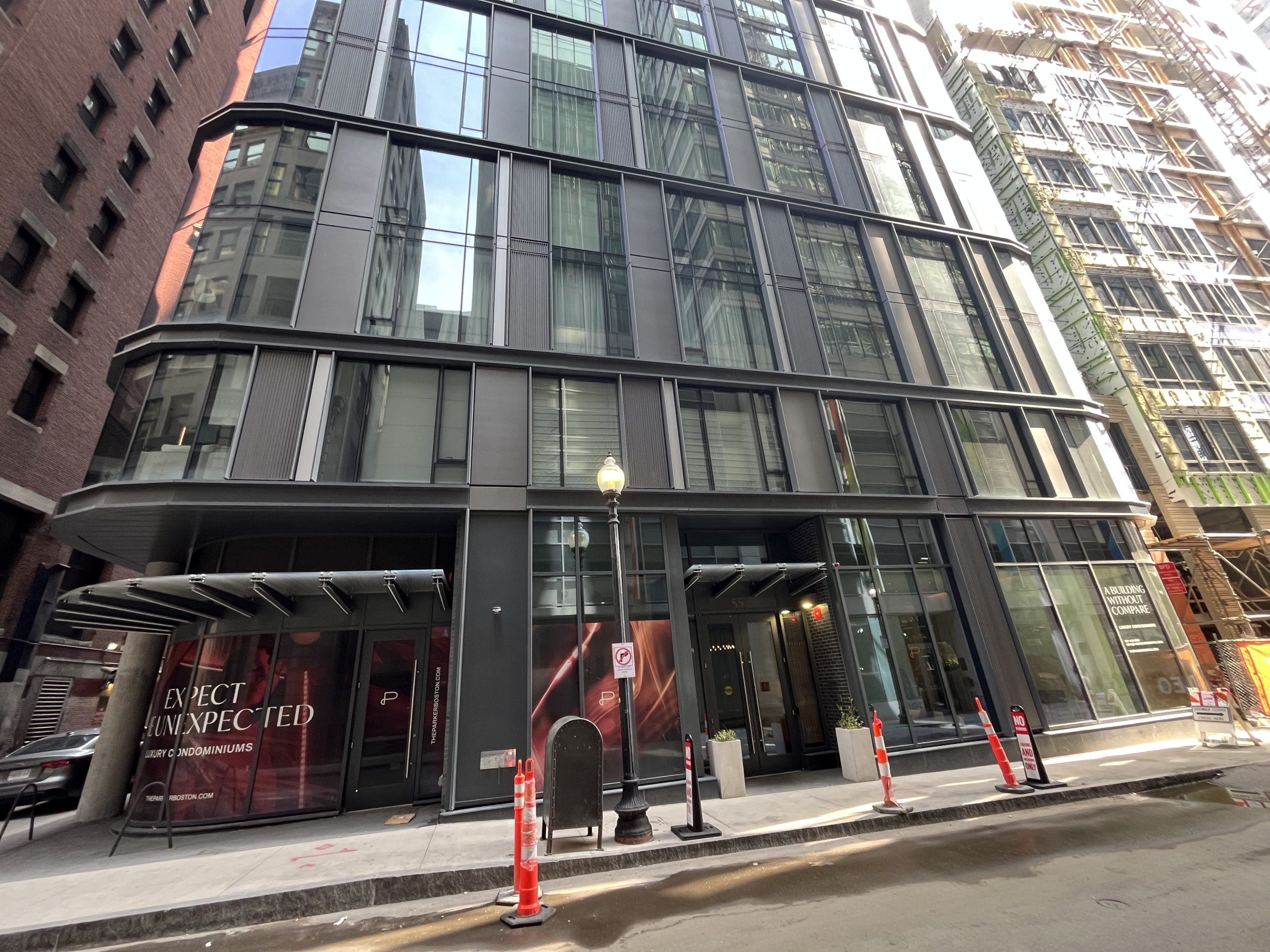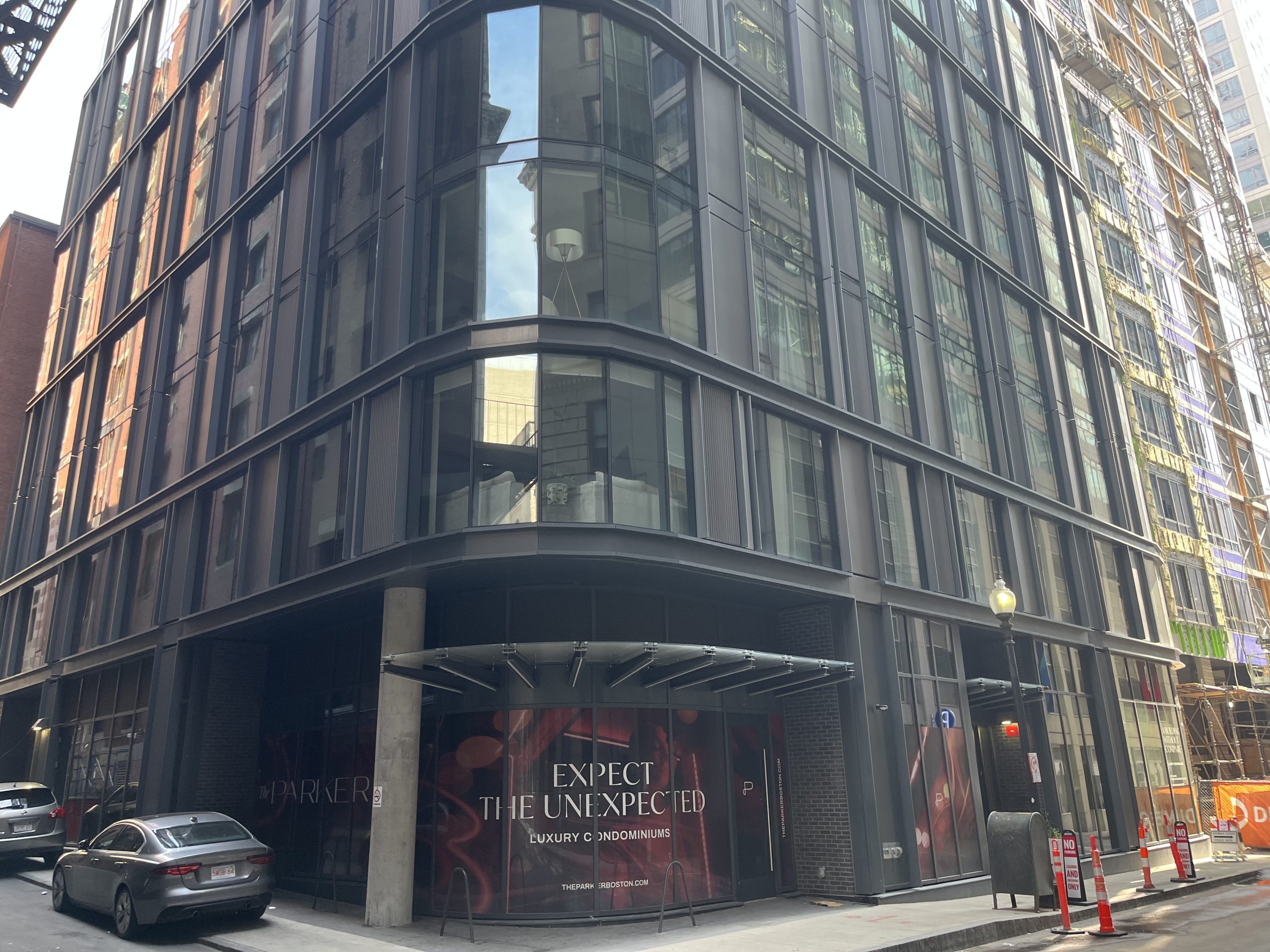What truly sets The Parker apart is its collection of distinctive, speakeasy-inspired amenities, each designed to feel immersive, stylish, and social. The Vue rooftop deck offers sweeping, all-season views of Boston Common and the city’s skyline, perfect for gathering with friends or enjoying a quiet moment above it all.
The Sculpt Fitness Center, developed in partnership with Gronk Fitness, includes top-of-the-line equipment, digital workout stations, and custom programming- the first of its kind in a Boston condo building. The Velvet Room is a plush, cinema-inspired theater for private screenings, while the Cue Room offers a modern billiards experience with cocktail seating and brass finishes.
At the center of it all is the Rose Lounge, a moody, sophisticated space with custom lighting, Nero Levanto stone bar, and dark oak millwork ideal for morning coffee, afternoon work-from-home hours, or evening cocktails with neighbors. With a 24-hour concierge, secure access, and underground parking options, The Parker delivers a luxury lifestyle with personality and polish.












































































































