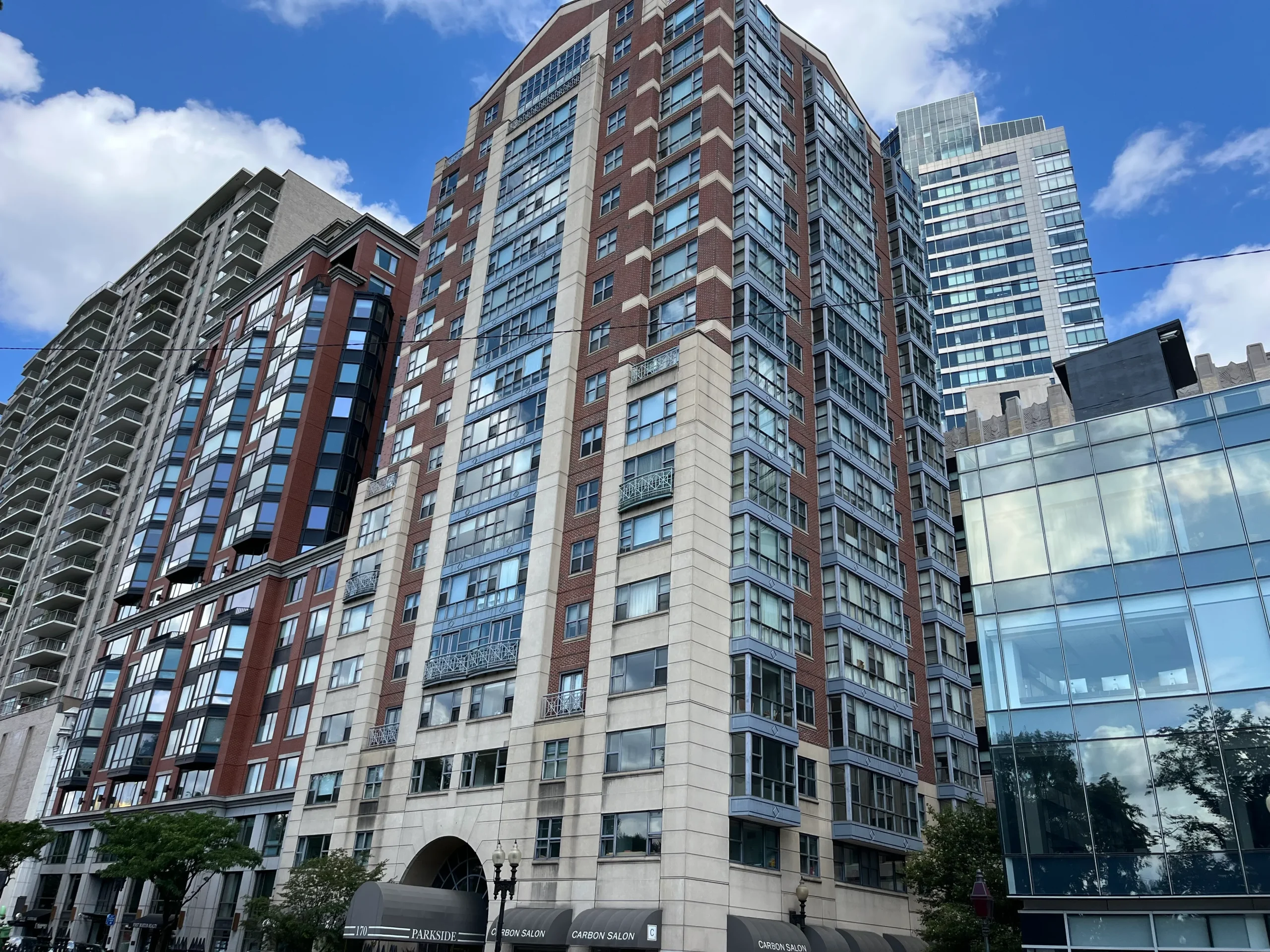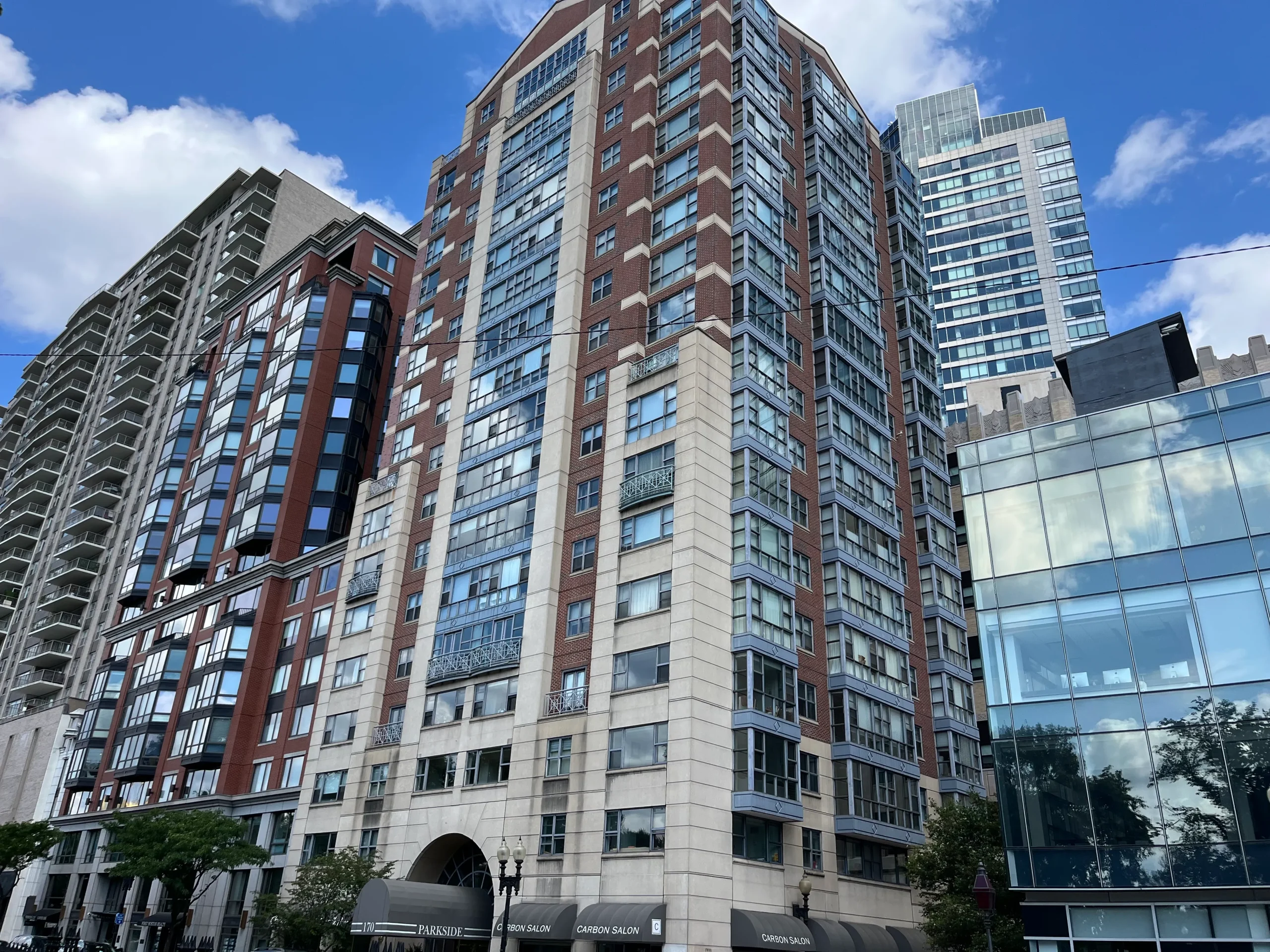Set directly along the Boston Common at 170 Tremont Street, The Parkside offers one of the most enviable addresses in the city. Completed in 1989, this 17-story boutique high-rise delivers a rare combination of full-service living and front-row park views. With its central location, residents enjoy easy access to Downtown Crossing, Beacon Hill, the Financial District, and Back Bay.
The building comprises just over 100 condominiums in a mix of layouts, from efficient one-bedrooms to larger two- and three-bedroom homes. Many residences feature oversized windows framing sweeping views of the Common, Back Bay, or Boston Harbor. For buyers seeking a home where the city and the park meet, The Parkside offers an unmatched position.
Designed as a full-service property, The Parkside balances privacy with convenience, providing residents with the security, amenities, and management expected of a downtown Boston luxury building.







































































































